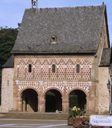
overall view from west
|

closer view from west
|

western porch with people for scale
|

west front, south part
|

south stair tower and west front
|

west front
|

west front, arcade with view through passage
|

west front arcade, engaged column at south end
|

west front, upper level pilasters and string course (zig-zag 'arches')
|

west front, capital of engaged column
|

west front, capital of engaged column from southwest
|

view from east through passage to west arcade
|

west arcade from within passage
|

pier of west front from south-east
|

east front, arcade with view into passage
|

east front
|

east front, closer from southeast
|

east front, engaged column at north end
|

east front, upper level pilasters and string course (zig-zag 'arches')
|

east front, entablature with pilasters and engaged column
|

south end of east front, entablature with engaged column
|

east front, center north engaged column
|

east front, center north engaged capital
|

base of pier with engaged column
|

southwest corner from south, west of stair tower
|

extension of west foliate entablature on south wall
|

upper south wall, last quarter of the 14th century
|

northeast corner of upper hall, with people for scale
|

north wall
|

north lunette, 14th century: Coronation of the Virgin, angel musicians
|

northeast corner: Carolingian fictive colonnade
|

Roman fragment in east wall. Not available in high resolution.
|

east wall; center niche replaced window before 14th century
|

Carolingian inscription on east wall
|

southeast corner
|

south wall
|

south lunette, 14th century: Man of Sorrows, Mater dolorosa, Christ received by God the Father
|

south lunette, west part: Man of Sorrows, Christ received by God the Father
|

west wall, south part
|

west wall
|

west wall, 14th-century painting
|

northwest corner
|

basilica fragment and Torhalle from east-northeast
|

complex from east-northeast
|

basilica fragment from east-southeast
|

basilica fragment from southeast
|

basilica fragment interior arch and molding
|

basilica fragment pier sculpture
|

1896 Evangelical church from basilica fragment
|

















































